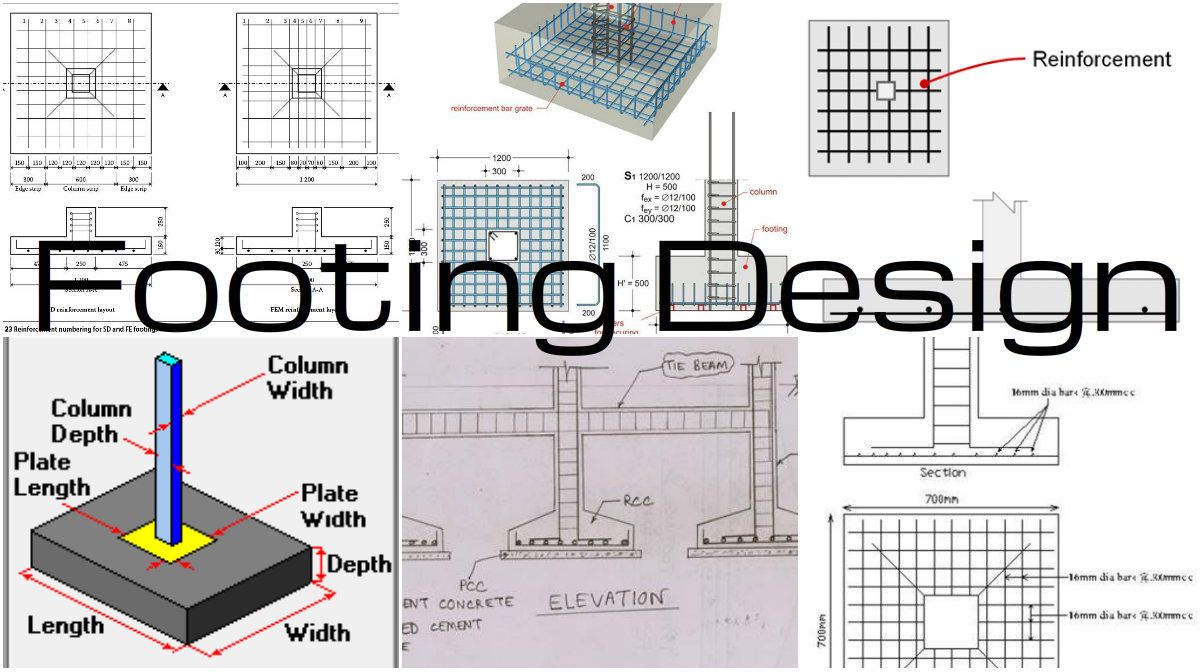
01 Feb Footing design for home
What is probably as important as consistent compaction is the design of the footings and the actual digging and pouring is equally as important. Firstly footings should be designed according to the nature of the soil. For example you would not design the same size footing when building in clay soils as you would if you were to build on sandy well drained soil.
It has always been our advise to firstly sample and categorise the soil, if you are to build on clay or loamy soil, especially where drainage is poor. This will then determine the type of footing design for the home and will minimize any settling or cracking that would normally occur.
Well we now have got, consistent compaction and a footing, designed specifically for the soil and a slab to match. The next step is to examine the perimeter masonry walls to see if and what type of settling cracks have occurred if any. The settling cracks that are visible on the brick work or internal walls are a signature or blue print as to what has occurred under the slab. The walls are a reflection or and indication as to the stability of the foundation. Below are some diagrams showing the different type of cracks that can occur and why.



