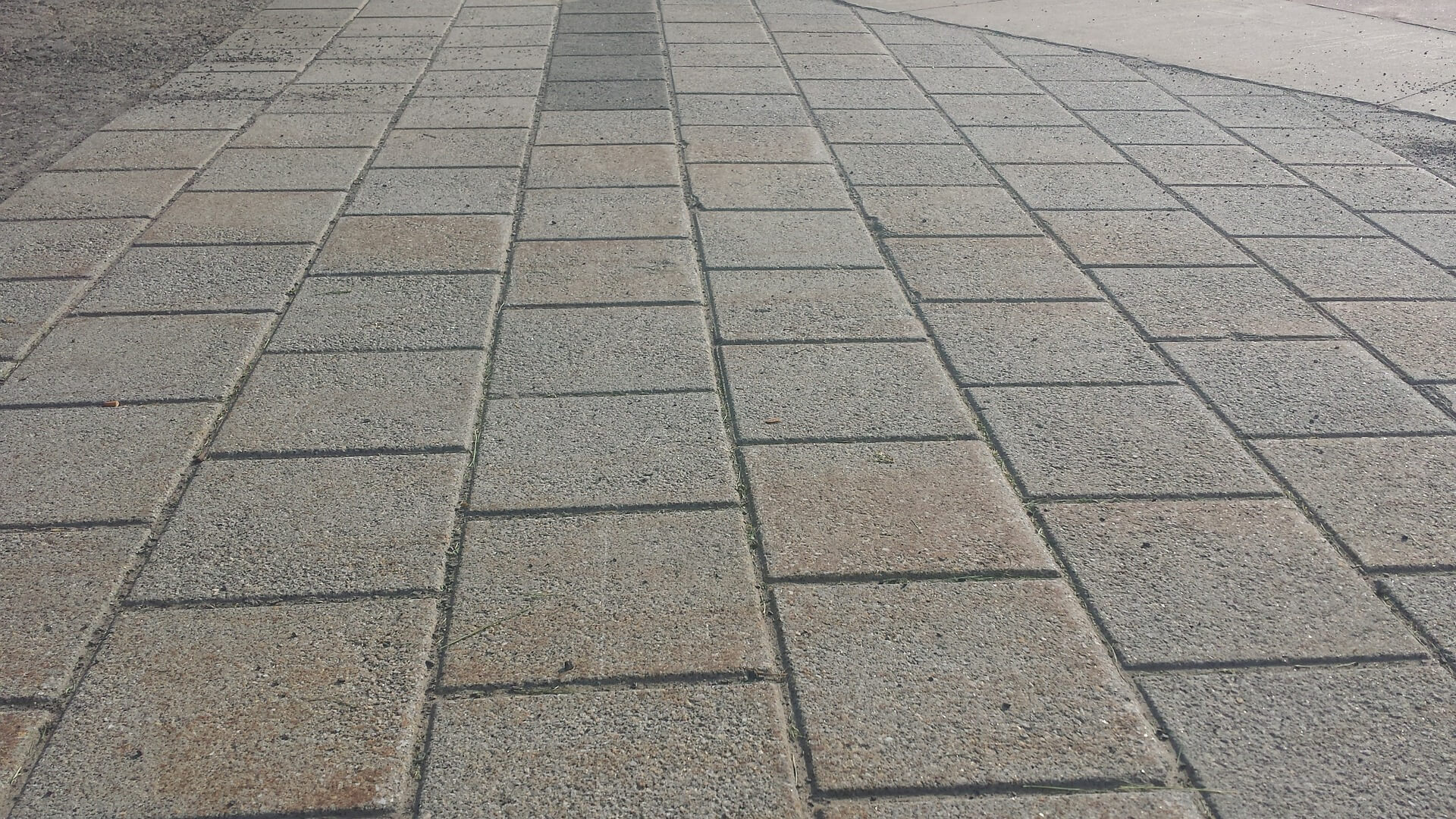
29 Jan Repairing a concrete floor
Concrete floors can be subject to cracking caused by shrinkage. Usually the cracks are only in the screed and can be easily repaired, but a cracked floor that is also uneven may be a sign of settlement in the sub-base, and you should have it checked by a surveyor or by the Shire Building Officer, who will advise you on what steps to take.
Filling a crack:-
Clean all dirt and loose material out of the crack and, if necessary, open up narrow parts with a cold chisel to allow better penetration of the Filler.
Prime the crack with a solution of I part bonding agent : 5 parts water and let it dry. Make a filler of 3 parts sand : 1 part cement mixed with equal parts of bonding agent and water; or use a ready-mixed quick-setting cement. Apply the filler with a trowel, pressing it well into the crack.
A timber floor which has been seriously damaged by rot or insect infestation can be replaced with a solid concrete floor provided that the space below it needs no more than 600 mm of infill material. If this were the case a concrete floor would be liable to damage through settlement of the infill so a new suspended floor would have to be fitted.)
Before taking any action consult you local Building Shire officer, because the converting of one floor can affect the ventilation of another. If the work involves the electrical supply main or the supply pipes for gas or water you should check with the appropriate authority. Wiring and pipes should be re-run before the infill is laid.
Preparing the ground
Remove and burn all of the old infected timbers and take off the door of the room. Treat the ground and all the surrounding masonry thoroughly with a good fungicide and againts termites. With bricks and mortar fill in any recesses in the walls left by the timbers that have been removed. Mark the walls with a levelled chalk line to indicate the finished floor level at the same time making allowance for the floor covering if you intend to use a thick material such as quarry tiles or wood blocks (parquetry). About 50mm below this line mark another one, the space between them representing the thickness of the screed. Then mark a third line a further 100 (4in) down, indicating the thickness of the slab.
If you have any further questions please call our office.
We want you the reader to write to us on, any Building matters and questions or if you seek advice, we will gladly answer any topic that you wish us to discuss, so please send your letters to “BHIS” C/O. 17 Battye Road, Kardinya, W.A. 6163. Or fax/ph. (09) 331-3031



